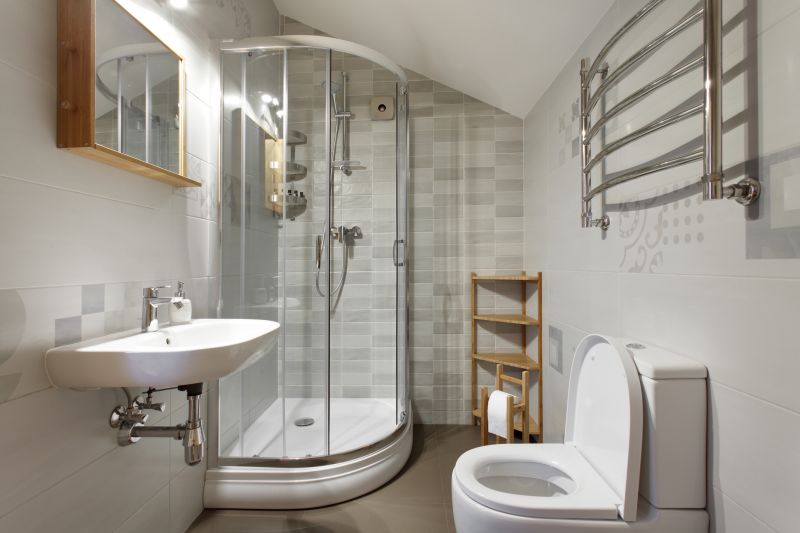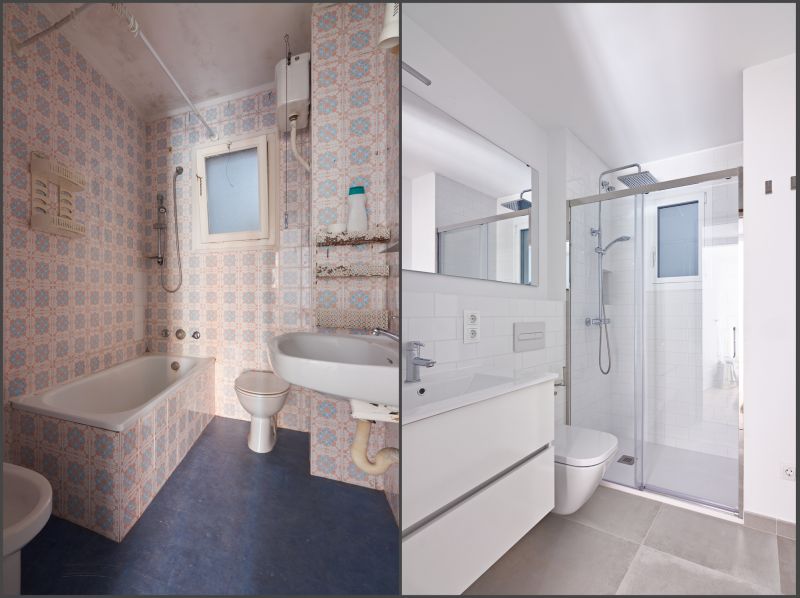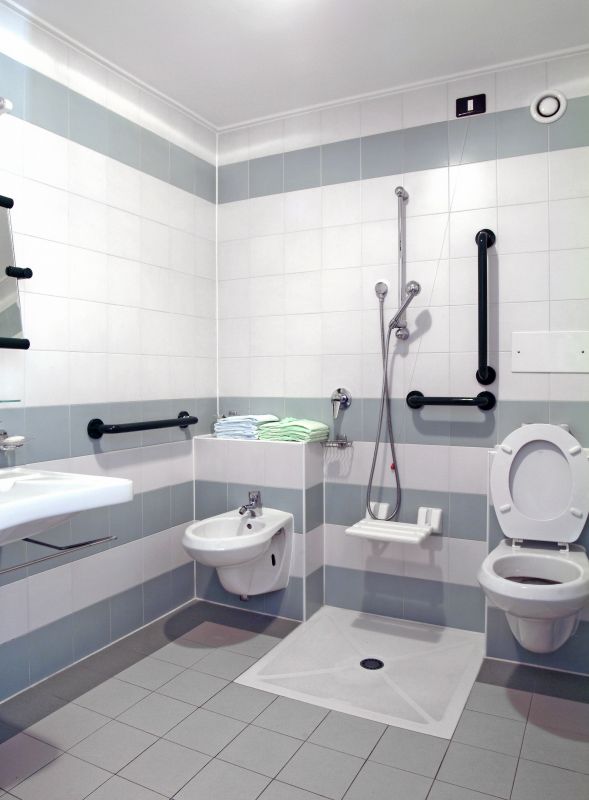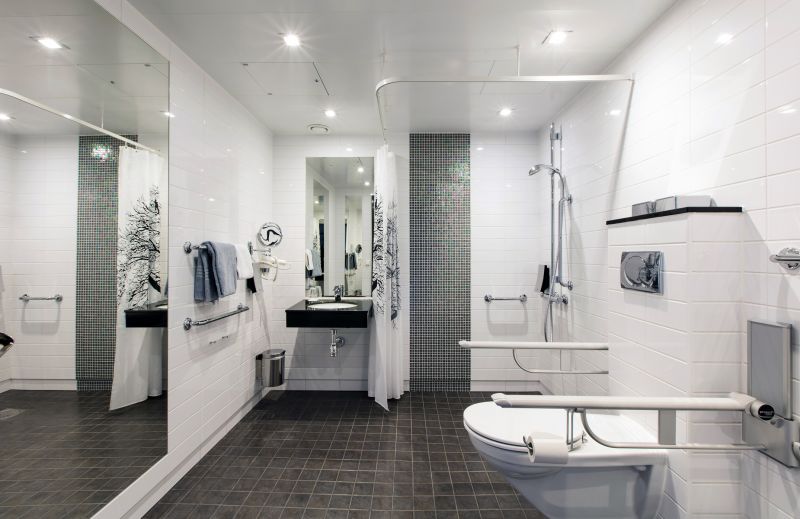Creative Shower Layouts for Tiny Bathrooms
Find innovative design ideas to fit a functional shower into your small bathroom.
Corner Shower Layouts
Corner showers utilize two walls, making them ideal for small bathrooms by saving space and providing a modern look.
Walk-In Shower Designs
Walk-in showers offer an open concept, eliminating barriers and creating a spacious feel even in compact bathrooms.

Small Bathroom Shower Layouts

Small Bathroom Shower Layouts

Small Bathroom Shower Layouts

Small Bathroom Shower Layouts
| Layout Type | Advantages |
|---|---|
| Corner Shower | Maximizes corner space, suitable for small bathrooms, modern appearance. |
| Walk-In Shower | Creates an open, airy feel, easy to access, flexible size options. |
| Tub-Shower Combo | Multifunctional, saves space by combining bathing and showering. |
| Curbless Shower | Seamless transition, accessible, enhances spaciousness. |
| Sliding Door Shower | Space-efficient door operation, prevents door swing issues. |
| Pivot Door Shower | Traditional look, easy to clean, customizable size. |
| Neo-Angle Shower | Fits into corner spaces with a stylish design. |
| Glass Enclosure Shower | Visual openness, easy to maintain, modern aesthetic. |
Optimizing small bathroom shower layouts involves balancing space constraints with design preferences. Selecting the appropriate layout depends on the bathroom's dimensions, plumbing setup, and personal style. Innovative solutions such as glass partitions, minimal hardware, and integrated storage can help maintain a clutter-free environment. Proper lighting and reflective surfaces further enhance the perception of space, making the shower area appear larger and more functional.



